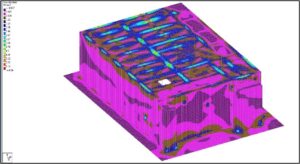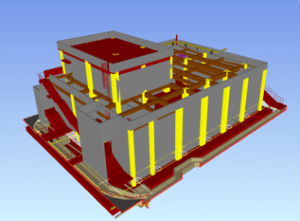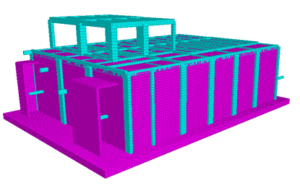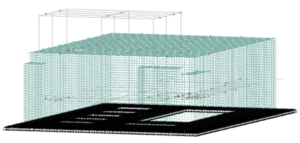Introduction
This project demanded a fusion of advanced modeling, resilient design, and functional adaptability to meet the challenges posed by seismic activity, high wind forces, and blast loads.
Project Overview
-
Structure Type: Multi-level reinforced concrete control building with blast-resistant features, designed to house sensitive electrical and control equipment
-
Design Scope:
-
Structural design and detailing using Finite Element Method (FEM)
-
Blast load analysis and mitigation
-
Accommodation of battery rooms, HVAC zones and floor cutouts
-
Compliance with seismic and wind load codes
-
Foundation System
-
Raft Foundation: Selected for its ability to distribute loads uniformly across poor soil conditions and provide a stable base in seismic zones.
-
All foundations in both directions were connected with tie beams so that when there is a blast load, the entire structure should displace in unison.
-
Waterproofing and anti-corrosion protection for below-grade components.
Primary Challenge
The most critical challenge was designing a structure that could simultaneously resist blast pressures, seismic forces, and high wind pressures—without compromising on the functional requirements and operational control systems.
Design Challenges
-
Blast Load Resistance: Required specialized detailing of walls, slabs, and openings to absorb and deflect blast energy without structural failure.
-
Seismic Load Management: Designing for lateral forces, base shear, and drift control in a multi-level structure.
-
Wind Load Resistance: Ensuring stability against uplift and lateral wind pressures.
Engineering Strategy & Structural Design
Finite Element Modelling
A detailed FEM model was developed to simulate complex load interactions, including blast scenarios, seismic events, and wind pressures. This allowed for precise stress distribution analysis and optimization of reinforcement.

Blast-Resistant Detailing
-
Use of high-strength concrete and steel
-
Reduced window openings and reinforced door frames
-
Shear walls designed to redirect blast energy
Seismic and Wind Design
-
Seismic analysis performed
-
Wind load calculations for lateral stability
Foundation Design
-
The raft slab was modeled using FEM to simulate stress concentrations due to heavy equipment, cutouts, and loads.
-
This allowed for precise reinforcement detailing and slab thickness optimization.
Functional Accommodation
-
Strategic placement of cutouts with additional framing
Safety & Compliance
-
Design aligned with Standard Codes for blast-resistant buildings.
Design Outcome Summary
-
The building meets all blast, seismic, and wind load criteria with robust safety margins.
-
All operational needs—electrical zones, battery rooms, and sanitary facilities—were seamlessly integrated.
-
Seismic and wind loads were addressed through advanced analysis and detailing.
-
FEM-based optimization reduced material usage compared to traditional design methods.



Snaps of the prepared 3D model and the wireframe obtained in STAAD for analysis
Conclusion
Designing this blast-resistant control building was a testament to the power of integrated engineering. By leveraging advanced modelling techniques and a collaborative design approach, we delivered a structure that not only meets stringent safety standards but also supports the critical operations of a power plant.
About Author
The author Linta Shibu is an experienced structural engineer with a strong background in structural design, analysis, and project management across a range of complex structures. Her professional experience includes working on refinery and power plant structures, where she has demonstrated proficiency in structural analysis software, construction methodologies, and project coordination. Combining technical expertise with practical insight, she consistently delivers efficient and reliable engineering outcomes.