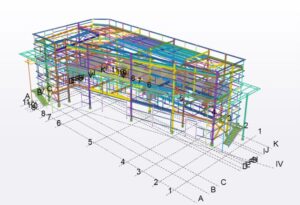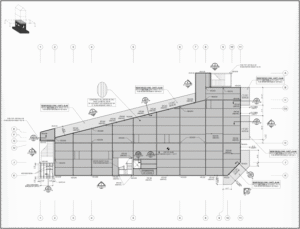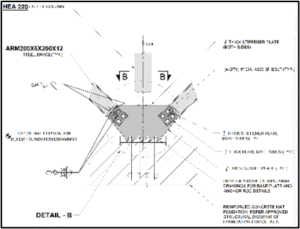At Paradigm, we take pride in delivering engineering solutions that challenge conventional boundaries. One of our technically demanding and rewarding projects involved structural design of a commercial steel building while strictly adhering to the initially approved structural members given by the client. Here’s how we successfully delivered it, without replacing the initially approved structural members—only by strengthening the existing steel members and adding a few additional members.
Project Overview
-
Building Type: 3-Story commercial steel framed building (approx. 21,000 sq. ft.)
-
Scope:
-
Proof Checking the Structural Calculations Provided by the Client: Evaluate the initially approved structural design calculations to ensure structural integrity and compliance with code requirements.
-
Retrofitting the Steel Members Used in Original Design: Utilize the already procured steel members, avoiding changes to their specifications.
-
Foundation Design: Develop a suitable foundation system tailored to the structural layout and site conditions.
-
-
Primary Challenge: Delivering a structurally sound and compliant building by retrofitting the originally approved steel members provided by the client. This required a meticulous, iterative design process focused on strengthening existing members, adding new members where necessary, and reallocating replaced members elsewhere. All adjustments had to be achieved while maintaining project timelines, working within site constraints, and ensuring cost-effectiveness for the client.

Our Solution
Strategic Design Approach
-
Preservation of Existing Materials: Retained all pre-ordered steel members to avoid wastage.
-
Design Optimization: Improved structural integrity by adding supplementary elements such as bracings, strengthening plates, secondary beams, and load-distribution components.
-
Smart Reallocation: Where members could not be used in their originally intended positions, they were reassigned to other suitable parts of the structure without compromising safety.
-
Foundation Design: Developed a foundation system compatible with the revised structural layout and site conditions.
Execution Highlights
-
Design Review and Assessment of Original Drawings
-
Conducted a thorough review of the client’s design drawings.
-
Identified multiple structural members requiring modifications to meet safety and performance standards.
-
Documented and communicated failures with comments directly on drawings based on design analysis.
-
-
Client Constraint Handling
-
Recognized that steel members were already purchased based on a previous design.
-
Addressed client’s concerns about avoiding material wastage and procurement costs.
-
-
Strategic Redesign
-
Retained all procured members without altering specifications.
-
Revised the design by:
-
Maintaining the original structural arrangement.
-
Adding supplementary plates, bracings, and secondary supports for stability.
-
Reallocating members to positions where they could be safely and effectively used.
-
-
-
Cost-Effective Engineering
-
Delivered a safe, compliant design while minimizing additional material procurement.
-
Maximized the use of existing members in original or new positions.
-
-
Foundation Design
-
Designed a foundation system compatible with the revised layout.
-
Considered site-specific factors including soil conditions, load paths, and member placement.
-
-
Client Communication and Approval
-
Presented the revised design and its advantages.
-
Gained client appreciation for delivering an innovative and resource-conscious solution.
-
Engineering Tools & Coordination
-
Delivered in full compliance with American Standards.
-
Prepared detailed plans, cross-sections, and foundation drawings.
-
Coordinated closely with the construction team to ensure smooth execution.


Sample layout and documentation of the delivered output
Conclusion
This project exemplified Paradigm’s leadership in delivering innovative engineering solutions under real-world constraints. Faced with pre-approved and pre-purchased steel members, we successfully re-engineered the design without compromising safety, functionality, or cost efficiency.
Through meticulous proof checking, strategic reallocation, and supplementary strengthening, Paradigm demonstrated its ability to set new benchmarks in resource-conscious and client-focused engineering. The outcome was a client-approved design that preserved resources and showcased our commitment to structural engineering excellence and industry leadership.
About Author
Mohammed Sufail K
Structural Engineer with 8+ years of experience in reinforced concrete, structural steel, and timber design. Specializes in delivering safe, efficient designs for residential and commercial buildings. Provides strong site support—resolving RFIs, value engineering details, and troubleshooting construction issues to ensure smooth execution.
Related Services
Explore More Of Our Expertise: